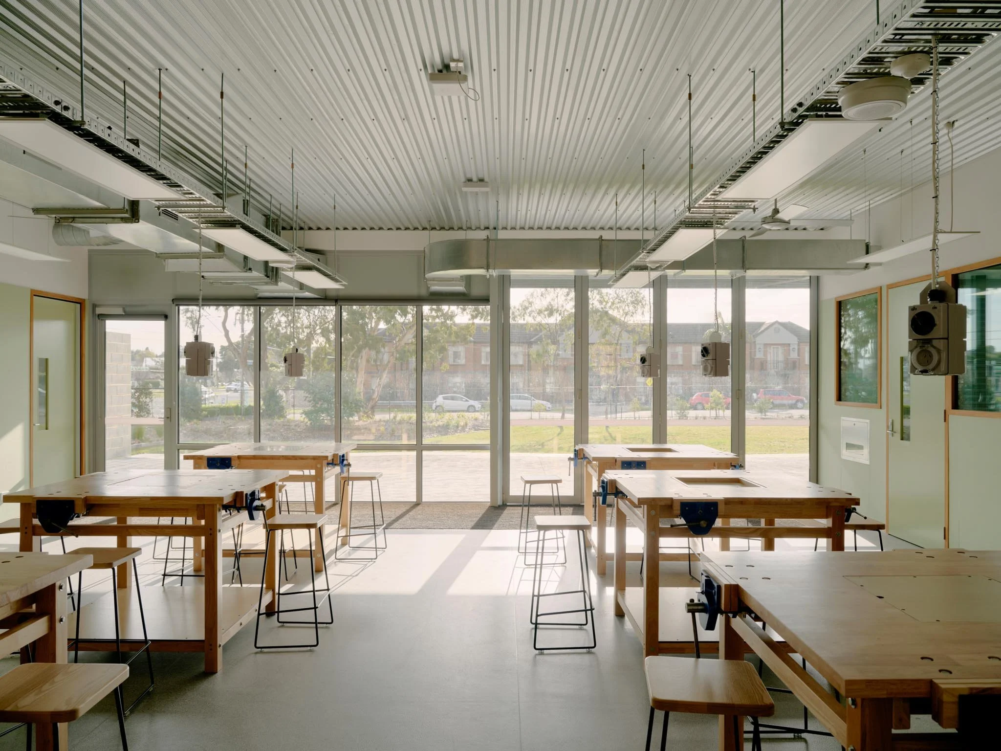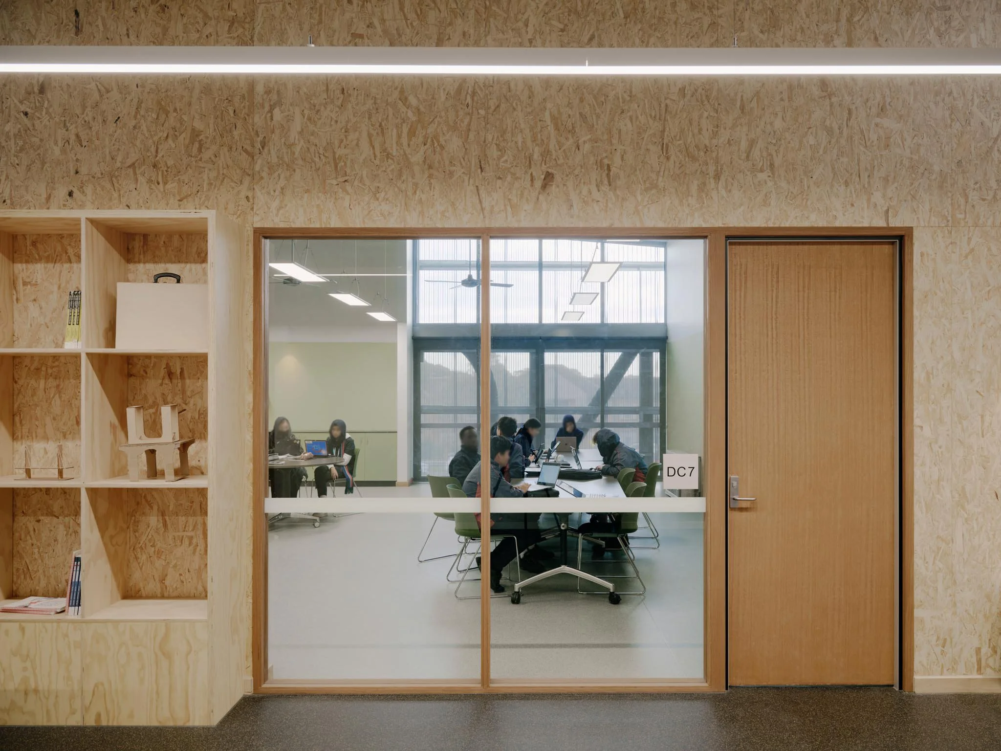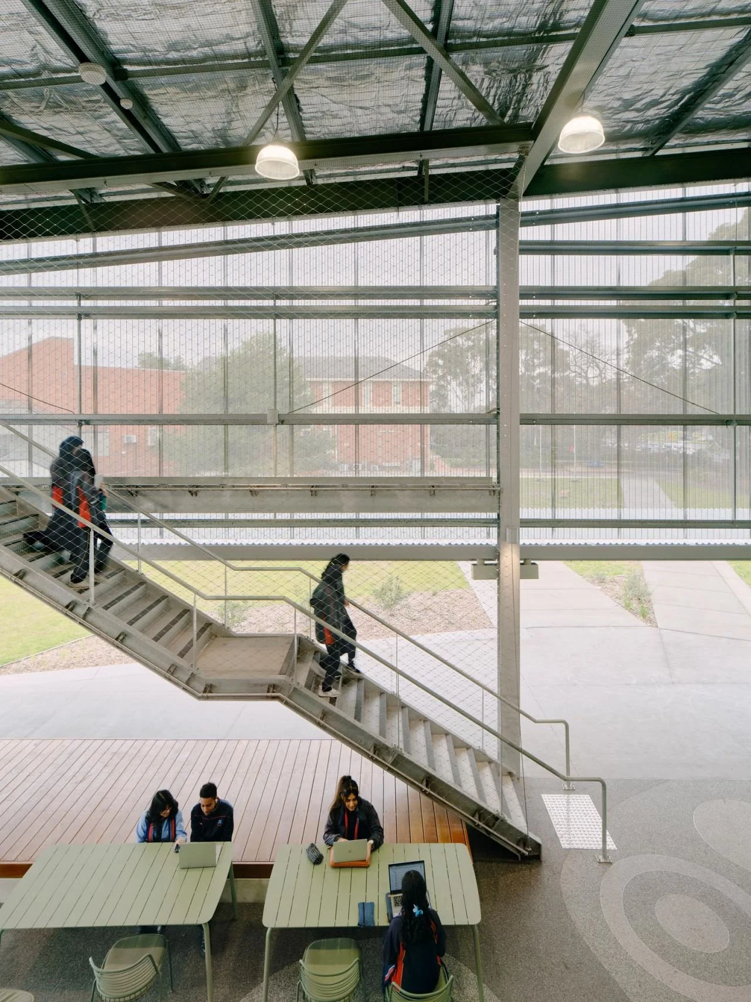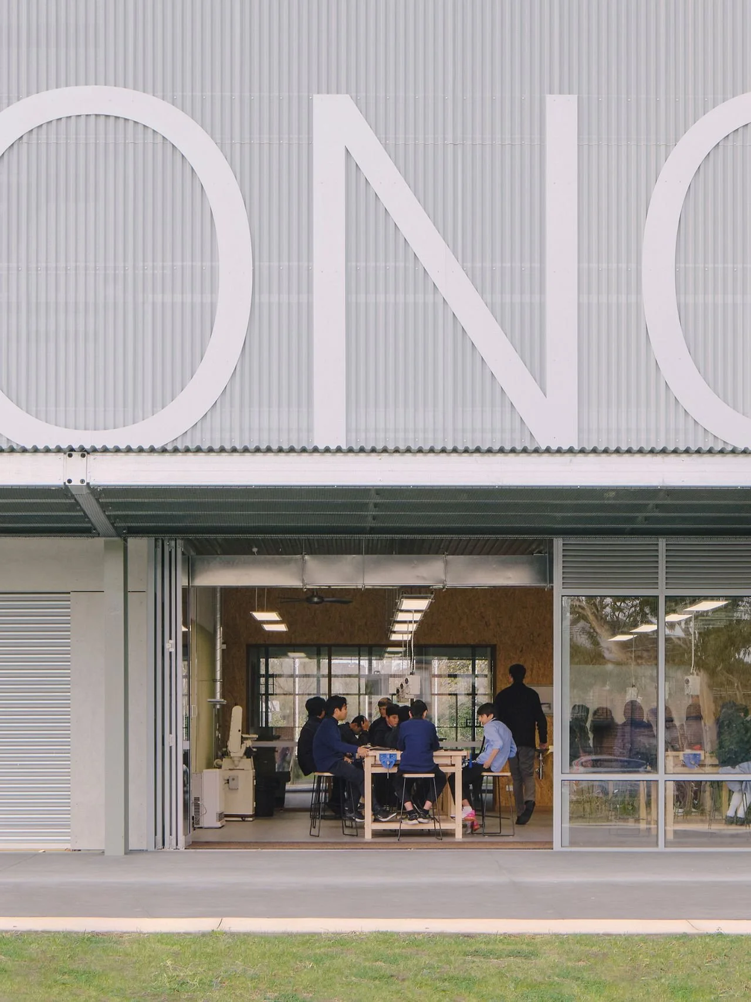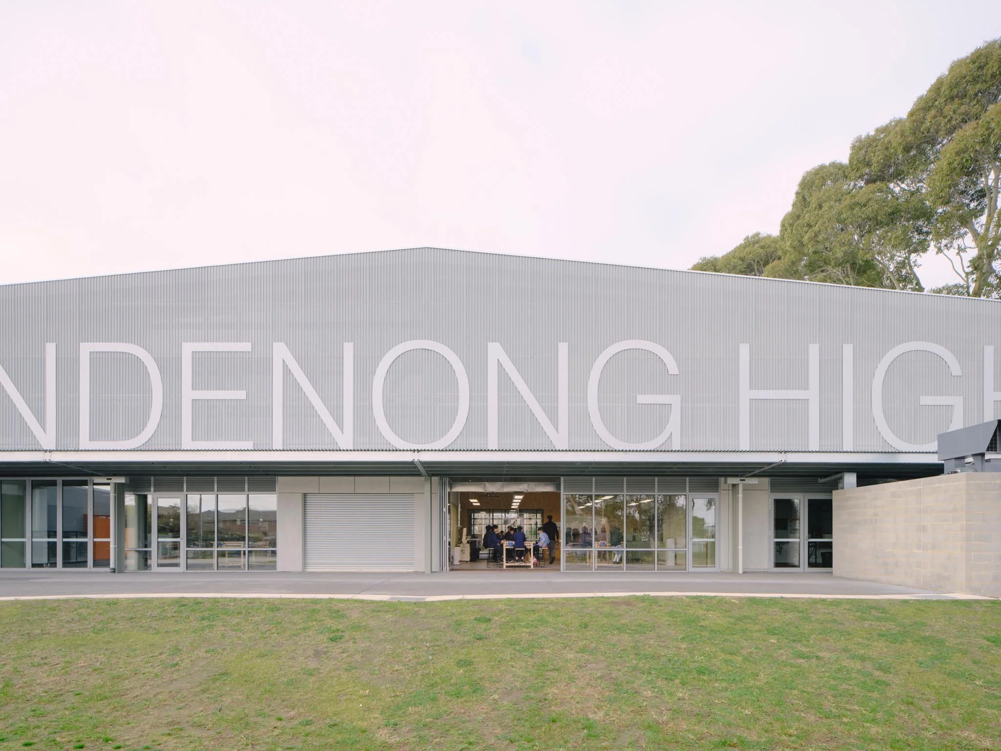
Dandenong High School Design Centre.
State-of-the-art learning spaces designed to inspire creativity, innovation, and collaboration.
Fast Facts
CLIENT
ARCHITECT
SERVICES ENGINEER
STRUCTURAL ENGINEER
COMPLETION
CONTRACT VALUE
Dandenong High School
KTA Architects
Stantec Engineering
WGA
2022
$8 million
Dandenong High School Design Centre.
Dandenong, VIC
The Stage 5 Modernisation Project at Dandenong High School delivered a new Design Centre and a refurbished Science Building, creating vibrant, future-focused learning environments.
The Design Centre features exhibition spaces, laboratories, design studios, and specialist rooms for robotics, virtual reality, and strategy, alongside outdoor learning areas. The Science Building upgrade transformed the ground floor into a student cafeteria and fully equipped food technology facility.
Delivered on an operational campus of 1,700 students, the project required meticulous stakeholder coordination, high-quality finishes, and complex service installations. Despite COVID-related challenges, the result is a modern, flexible space that supports innovation in learning and teaching.
