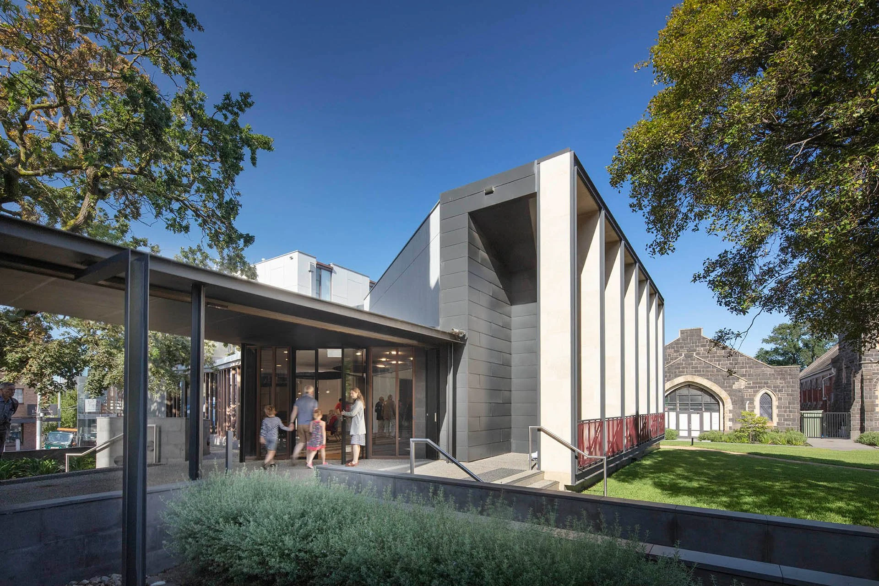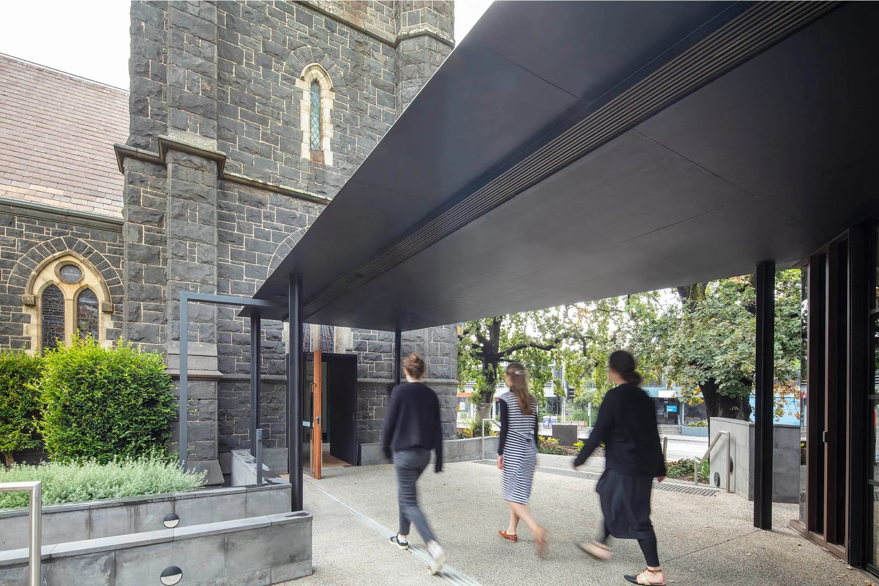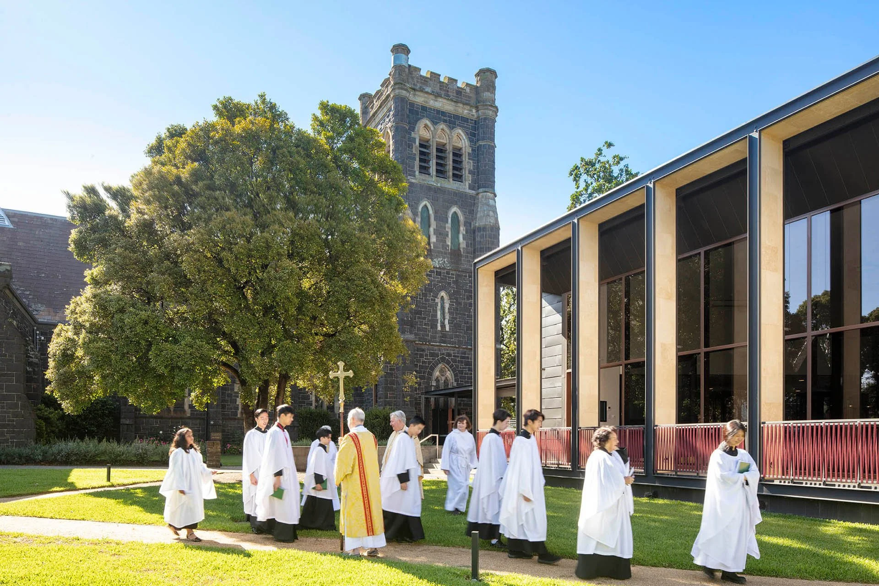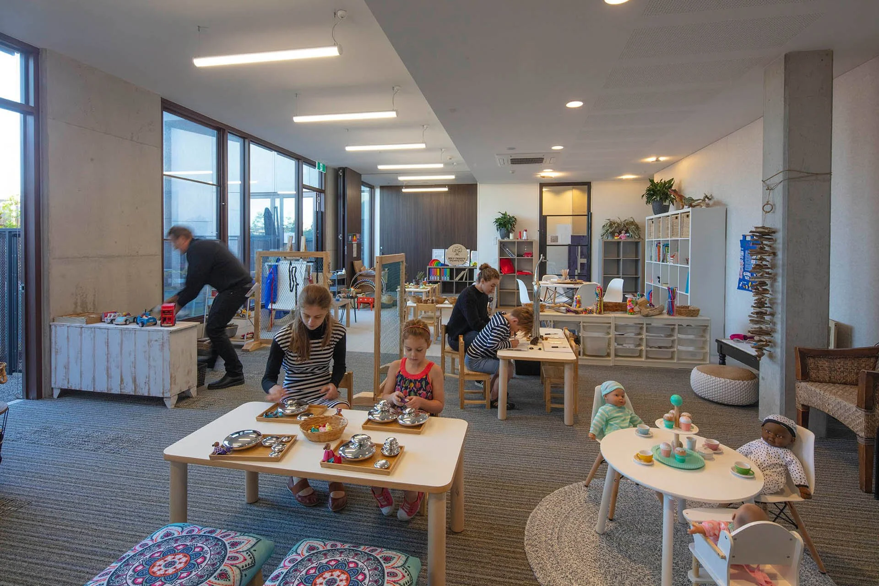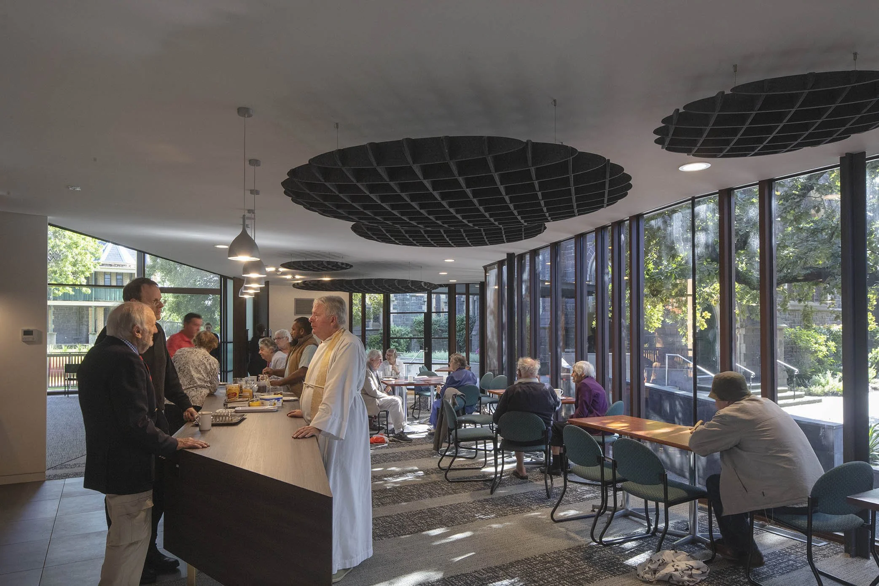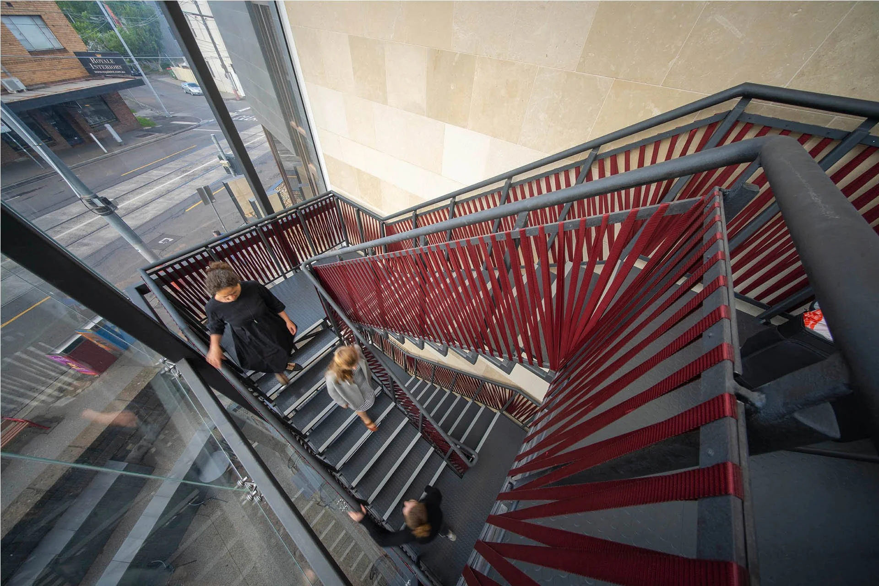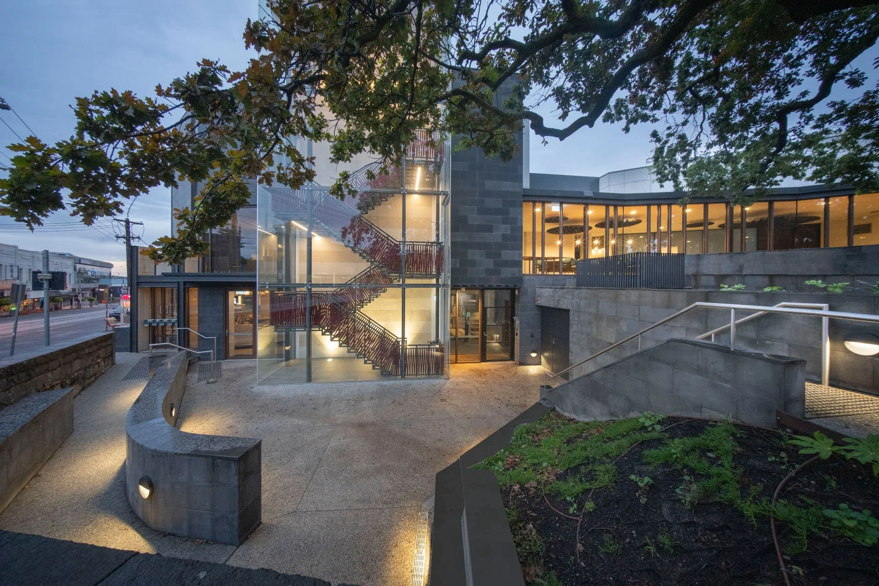
Holy Trinity Community Precinct.
A vibrant multi-purpose precinct blending community, commercial, and residential spaces in the heart of Kew.
Fast Facts
CLIENT
ARCHITECT
SERVICES ENGINEER
STRUCTURAL ENGINEER
COMPLETION
CONTRACT VALUE
Anglican Trust Corporation
Atelier Wagner
BRT
Kersulting
2019
$7.2 million
Holy Trinity Community Precinct.
Kew, VIC
The Holy Trinity Church redevelopment transformed the precinct into a three-level mixed-use hub featuring a medical clinic, retail premises, café, parish offices, community halls, seminar rooms, and residential apartments.
The project also delivered new car parking and landscaped outdoor areas. Construction required careful stakeholder engagement to minimise disruption to church activities and neighbouring residents, alongside precise site coordination in a constrained, high-traffic location.
With bespoke architectural finishes throughout, the completed precinct offers a modern, welcoming environment that supports a wide range of community, commercial, and residential needs while preserving the site’s long-standing role in local life.
