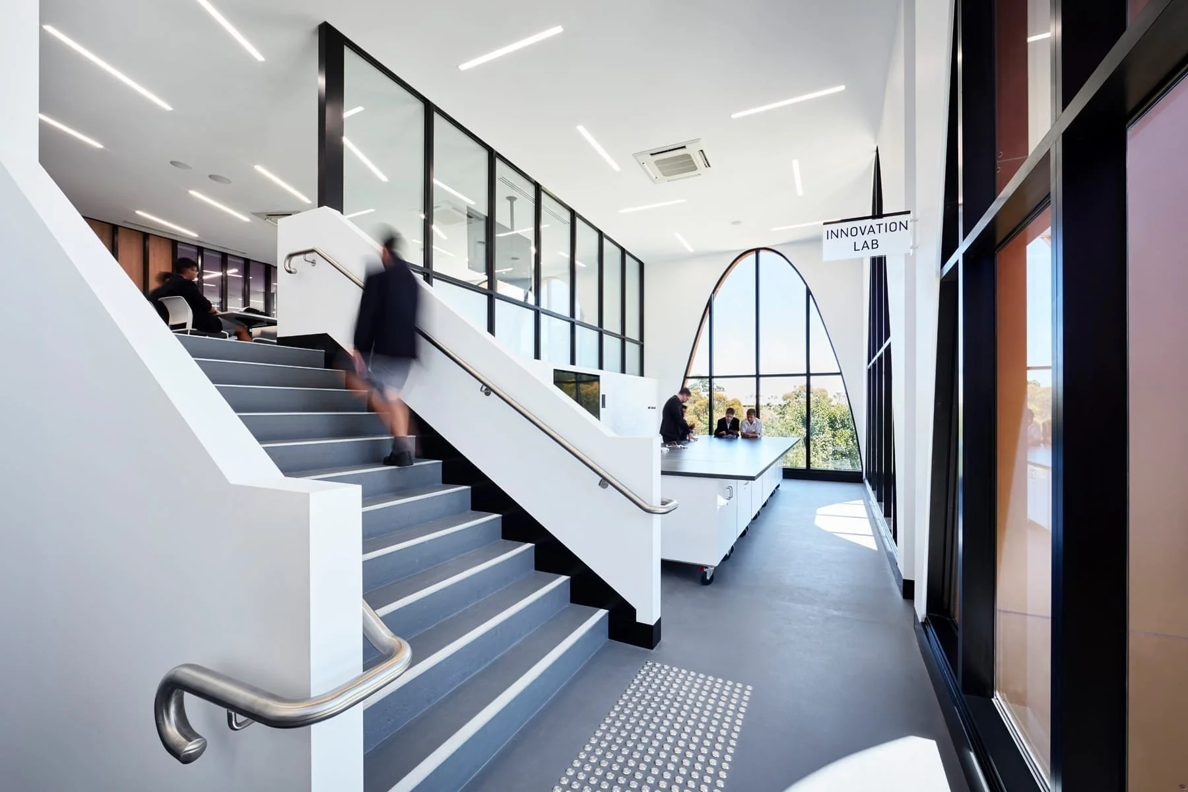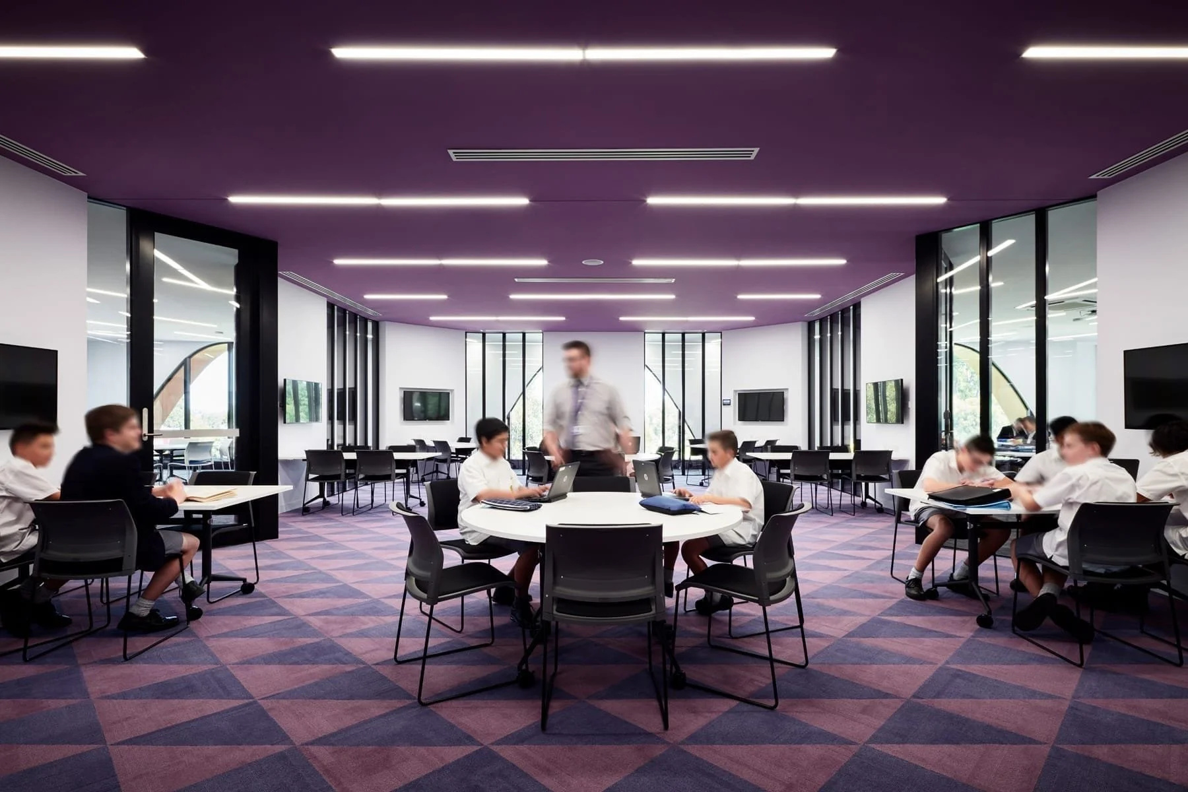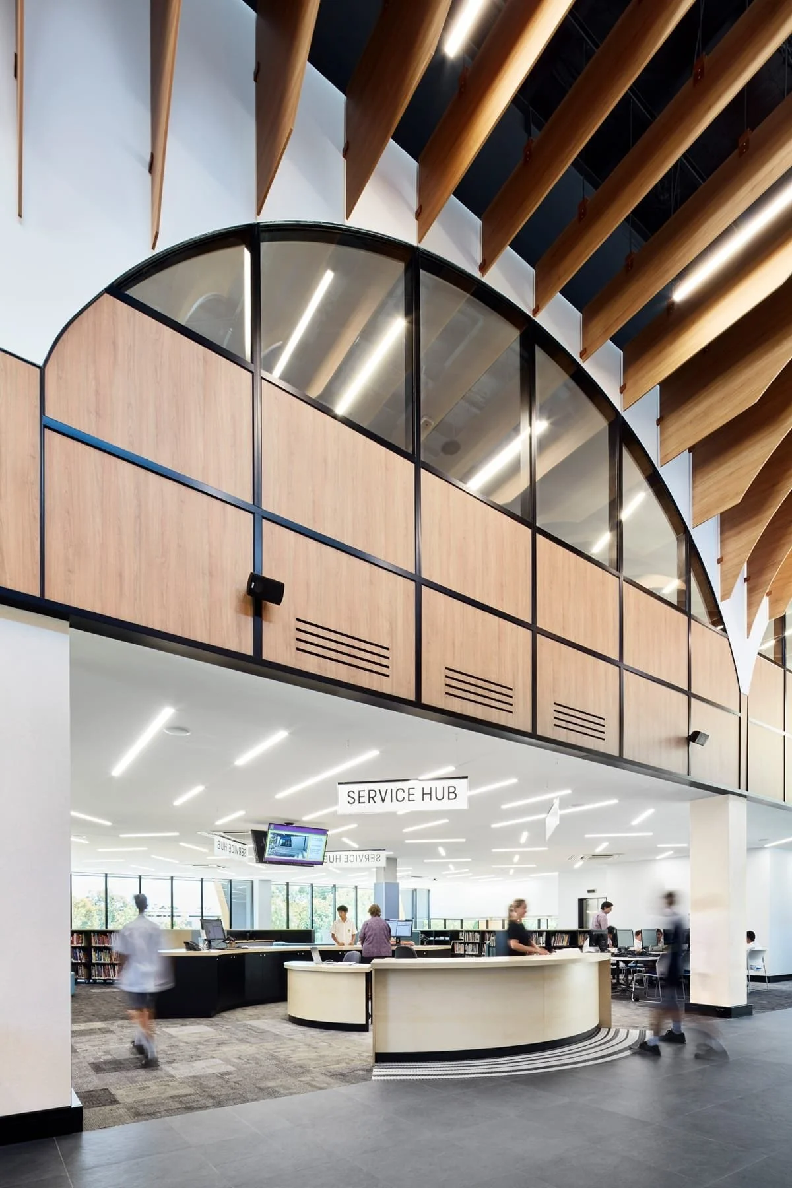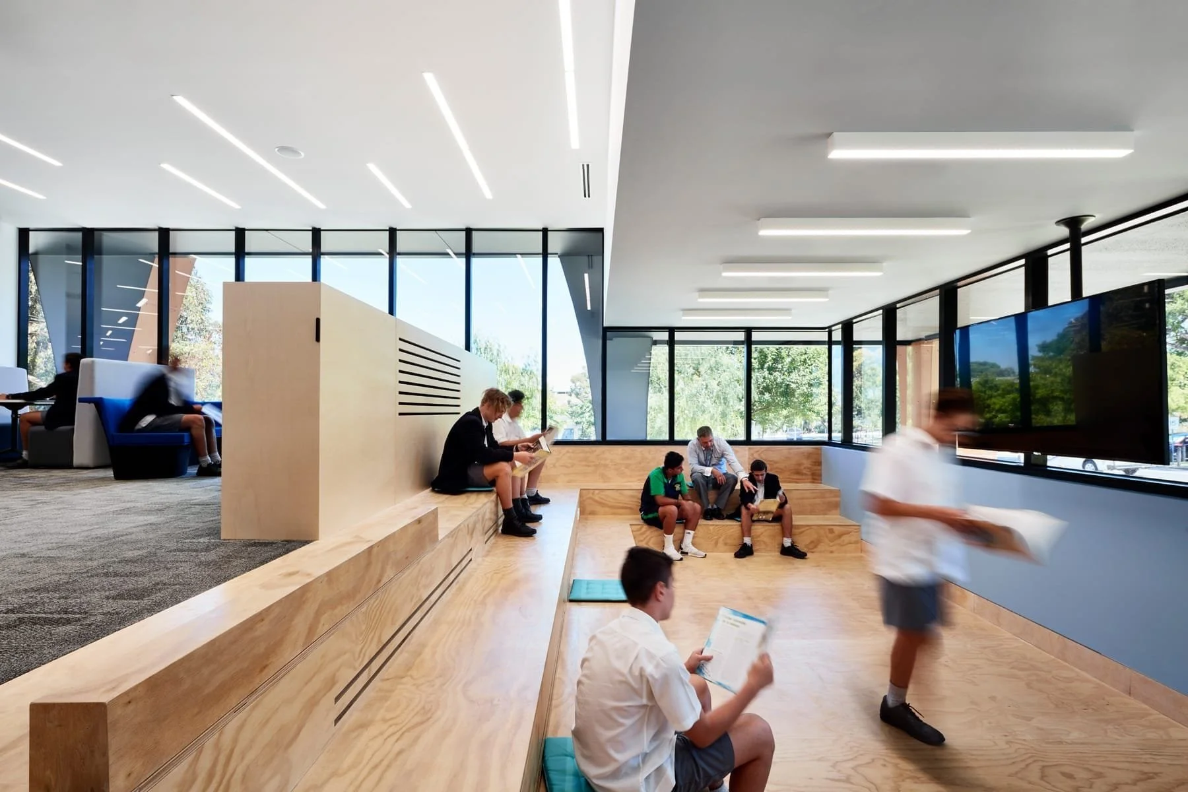
Parade College Nash Education Centre.
An architecturally striking education centre combining innovative design with high-quality learning spaces.
Fast Facts
CLIENT
ARCHITECT
SERVICES ENGINEER
STRUCTURAL ENGINEER
COMPLETION
CONTRACT VALUE
Parade College
CHT Architects
BRT
Wallbridge and Gilbert
2017
$5 million
Parade College Nash Education Centre.
Bundoora, VIC
The Nash Education Centre at Parade College, Bundoora, is a three-level facility delivering open learning spaces, a central project hub, staff areas, and storage, all connected by stair and lift access.
The building features an arched patterned precast concrete façade with copper alucobond lining and decorative curved glass, complemented by a vaulted timber ceiling and feature wall panelling inside.
Delivered within an operational school campus, the project required careful methodology to avoid disrupting school activities, complex coordination for custom imported materials, and precision installation of large precast panels. The result is a distinctive, high-quality space supporting modern learning and collaboration.









